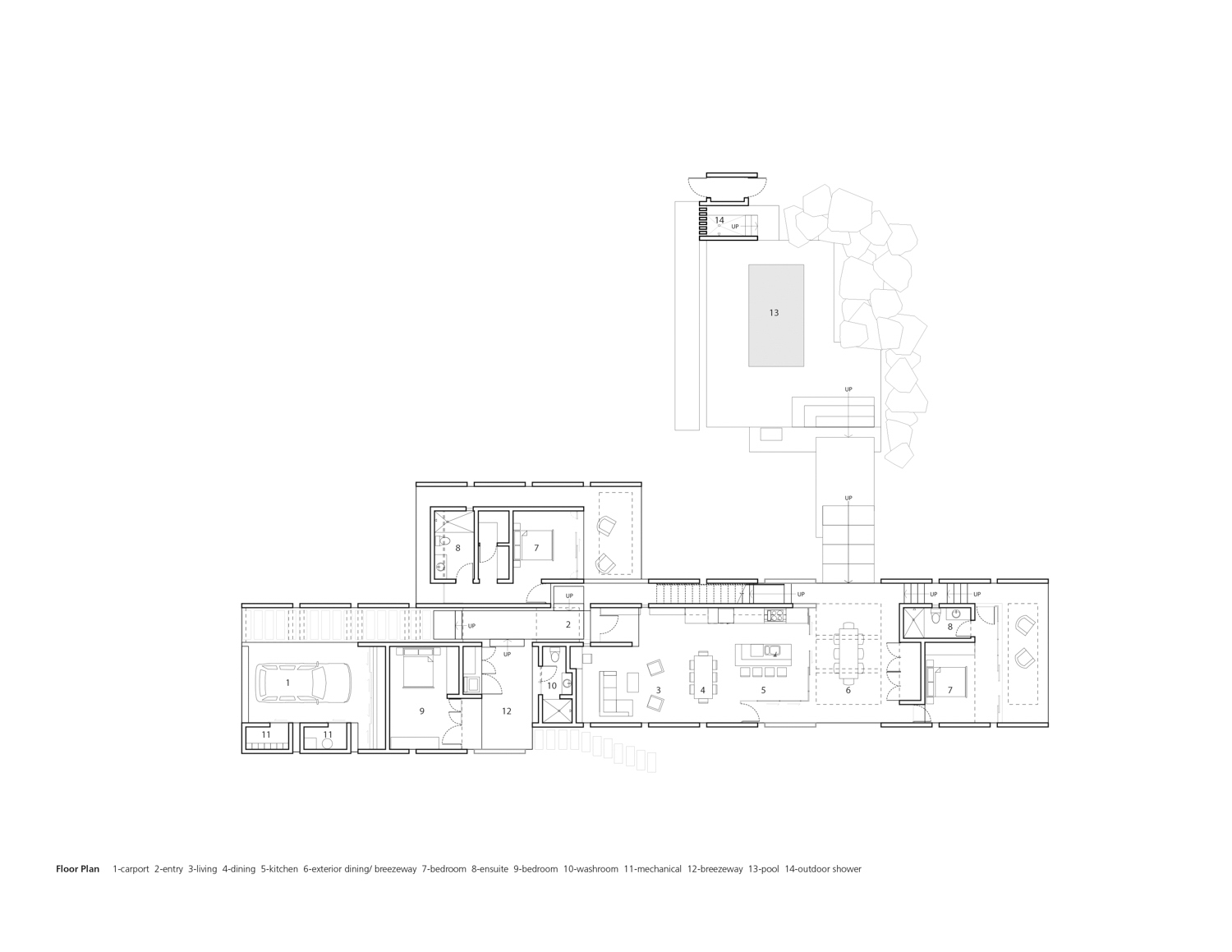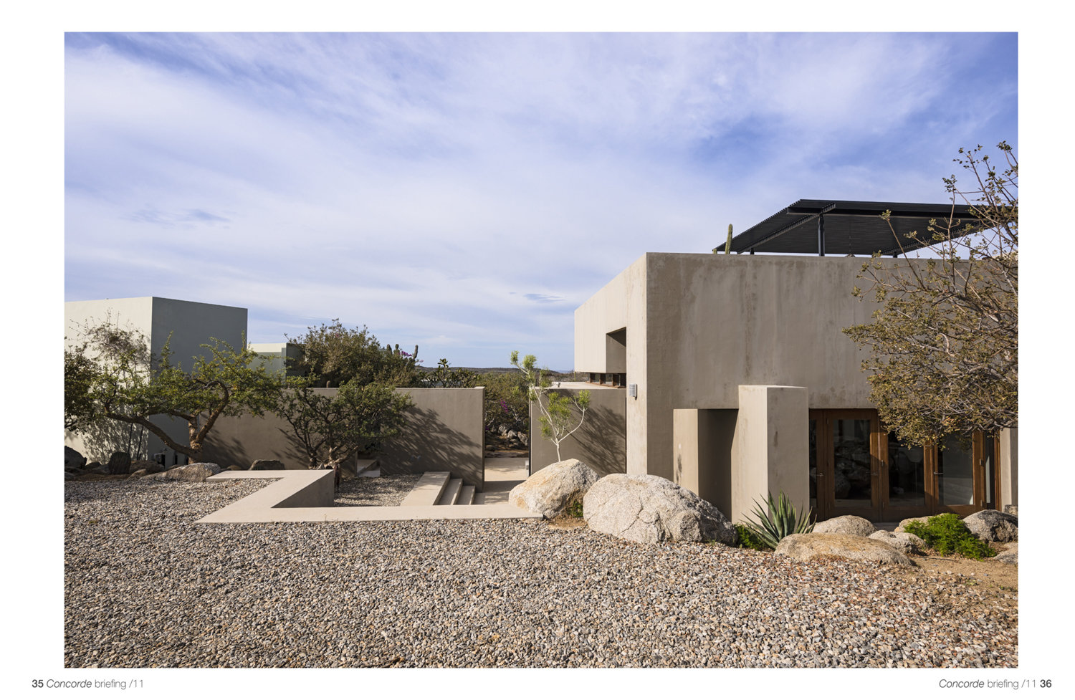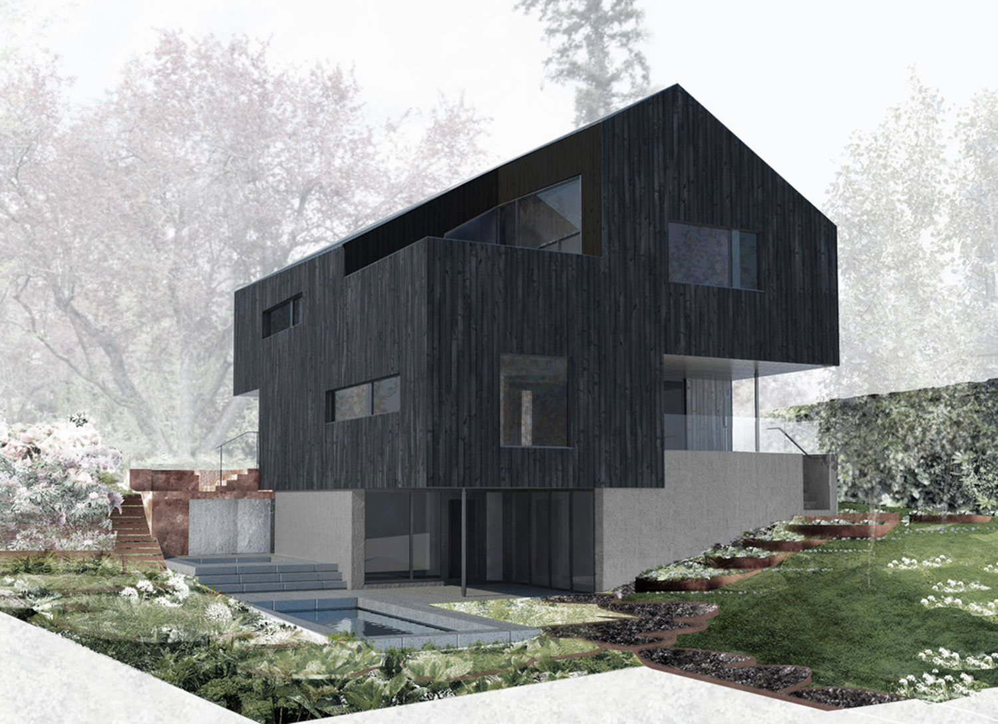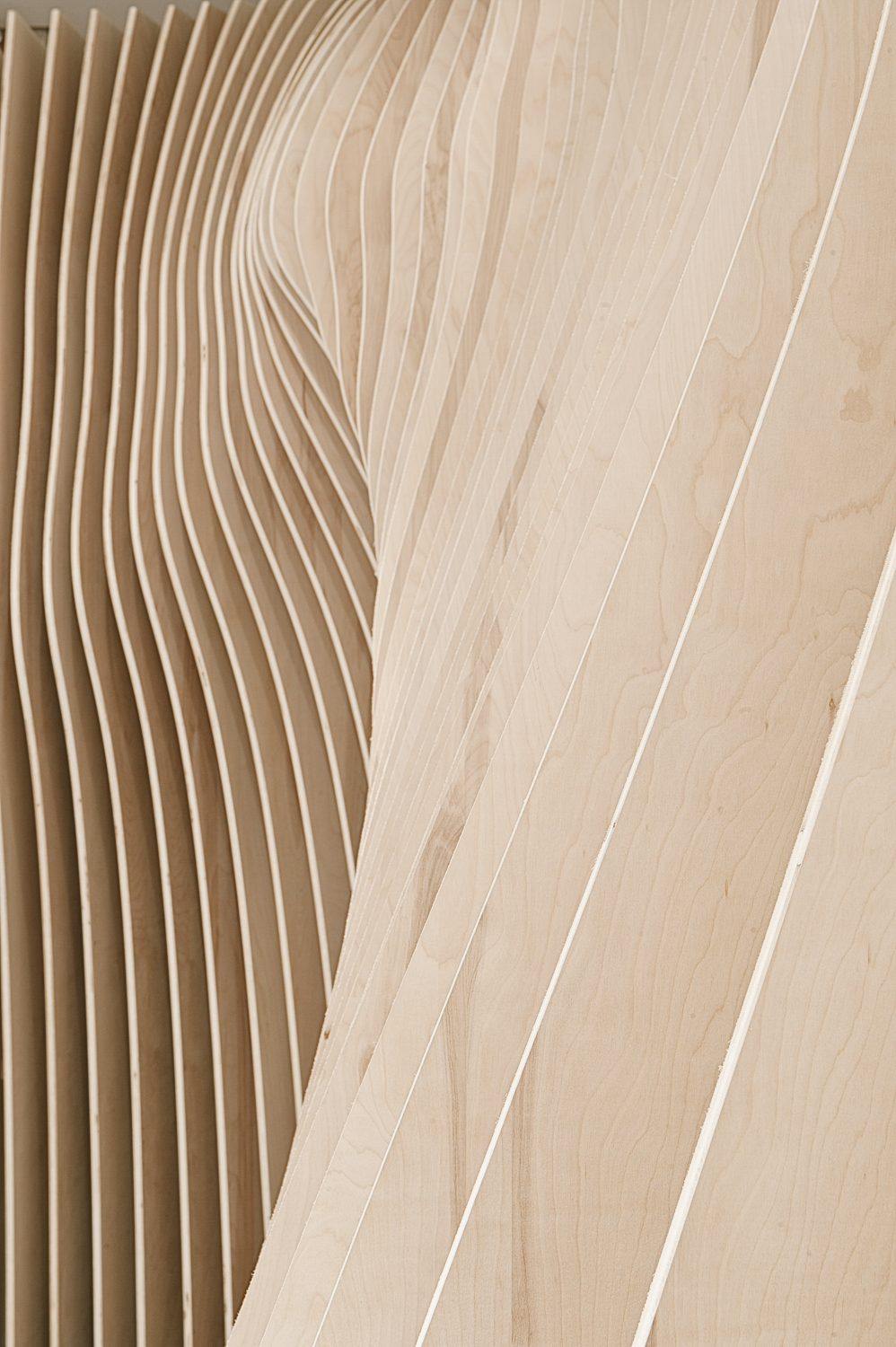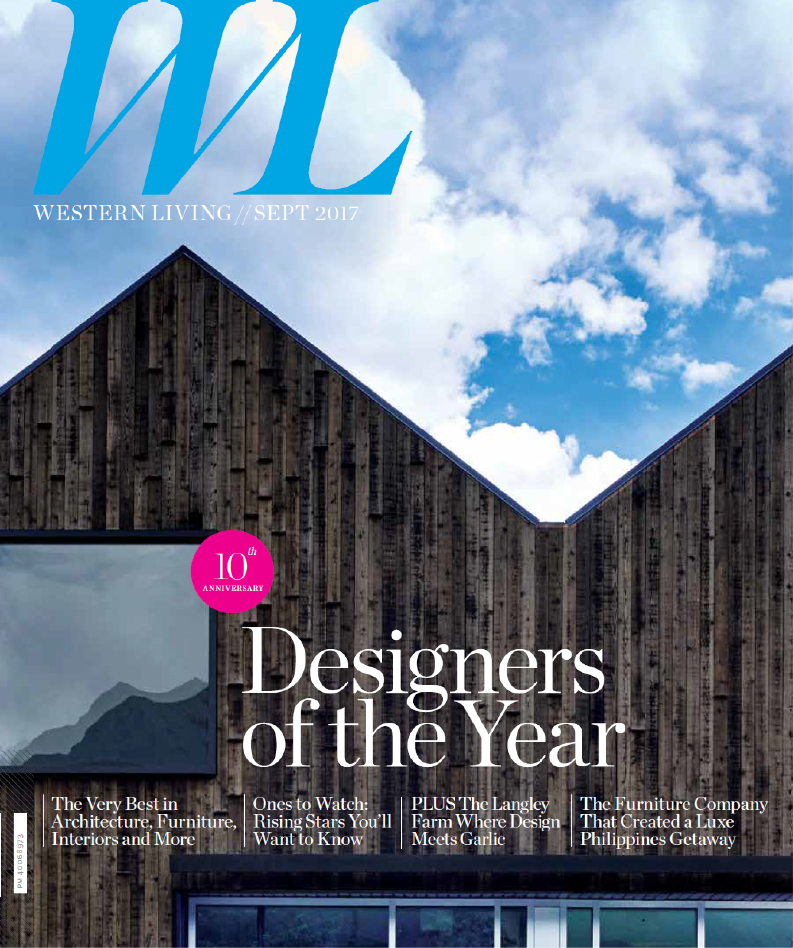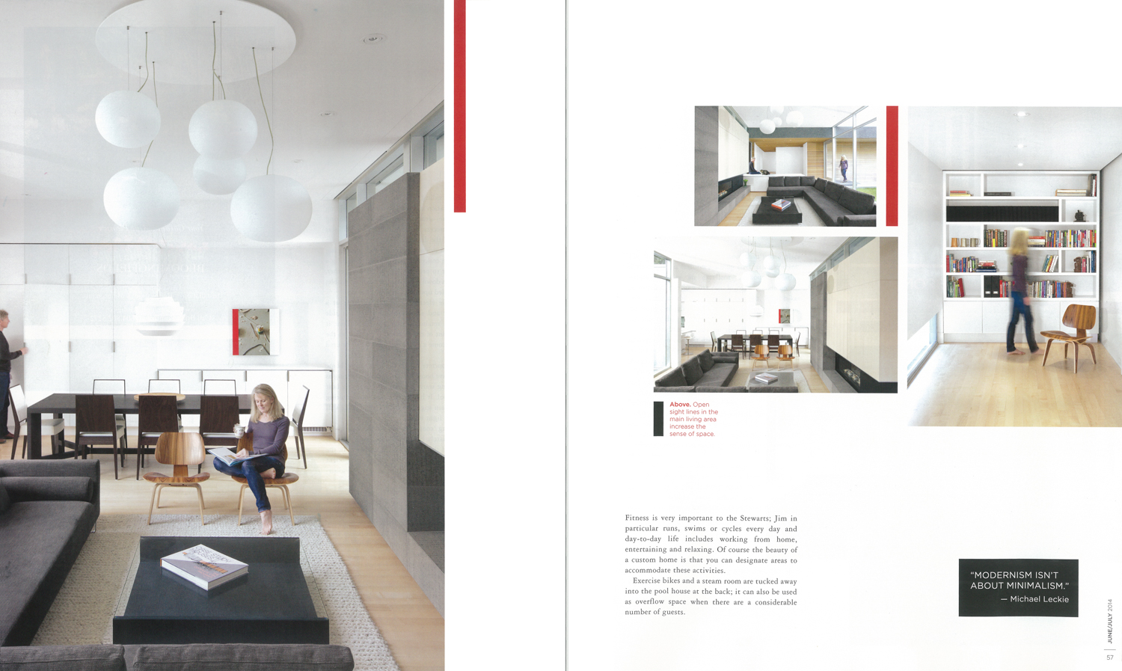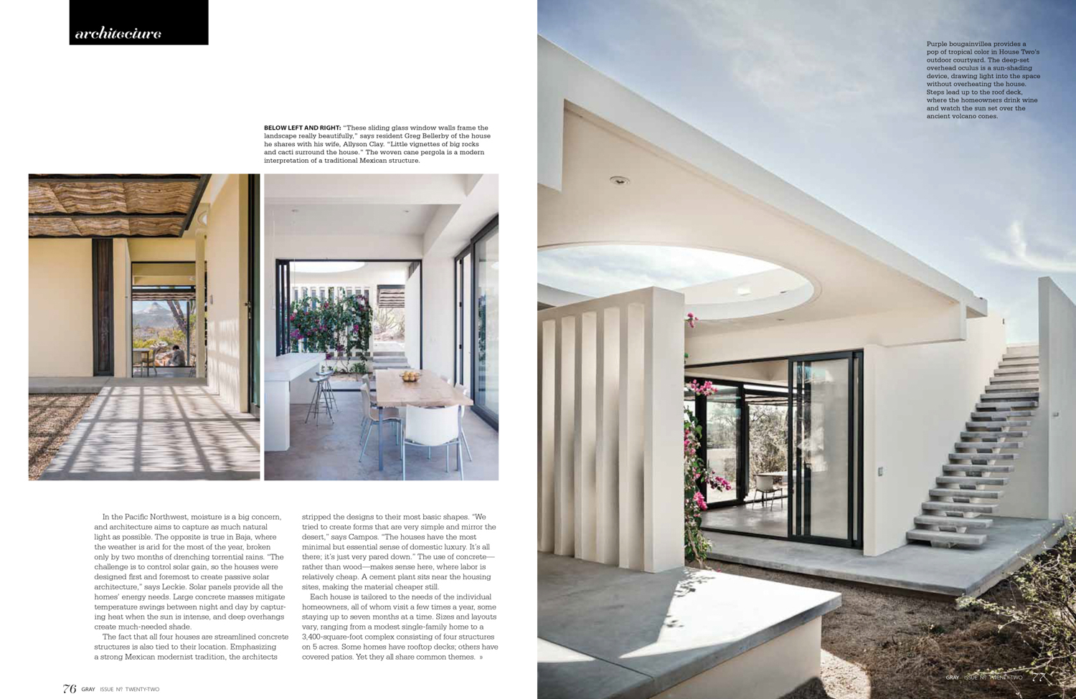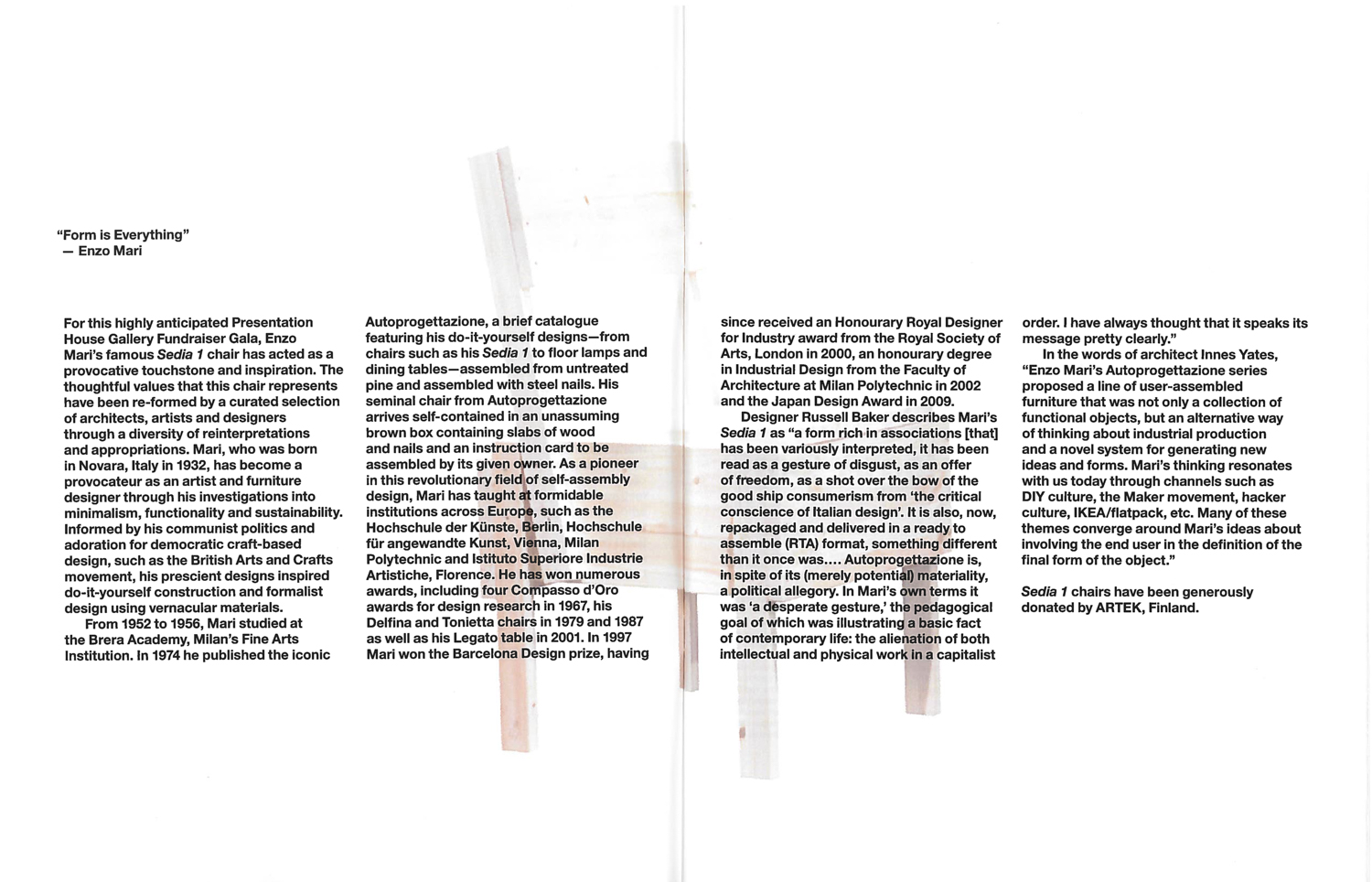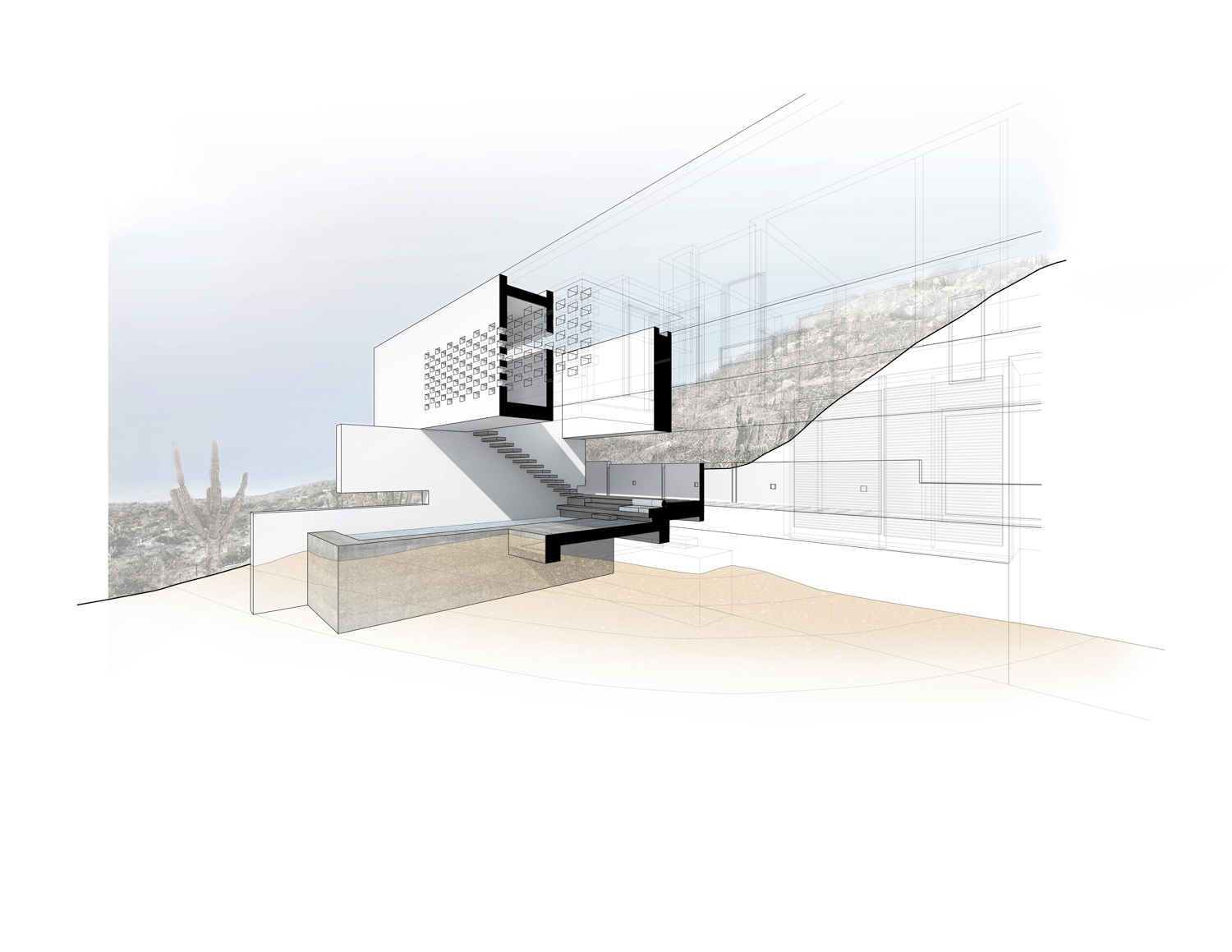"Off-Grid in Z-Town"
04.01.13 | Canadian Architect
On a 1980s writing trip, influential architect Ricardo Legorreta led me on a tour of his firm’s work in suburban Mexico City. Our last stop was a housing development called Las Palomas. Make that potential development, as the planned hillside tracts had been stopped cold by the recession, with not a single house constructed. What Legorreta had been able to complete was a series of coloured concrete monuments inspired by his mentor Luis Barragán: a tall azure cylinder, a train of low ochre terraces and an oversized mustard-coloured wall with dozens of perches and cavities–a high-rise condo for pigeons. Legorreta caught my sense of amazement at these powerful shapes strewn over an almost empty landscape, and said with a smile: “We Mexicans build monuments but never get around to the infrastructure. You Canadians build infrastructure but never get around to the monuments!”
I thought of Legoretta’s words upon arriving in Zacatitos, a not-quite-town 45 minutes up a dirt road from San José del Cabo, at the southern tip of Baja California Sur, Mexico. Zacatitos has neither monuments nor infrastructure. There is no water supply other than weekly purchases off a truck, no streets other than shifting tracks through the cactus and dunes, no power lines, no sewer, no bus, not even a store–I had never before visited a Mexican pueblito without a single tienda. There is no plaza other than the beach where desert meets the Sea of Cortez surf, and nothing civic other than a forlorn gazebo, almost never used. Zacatitos is a gathering of second homes for a population one-third Mexican, one-third American and one-third Canadian, who call it “Z,” “Zac” or “Z-Town.” It is also a wonderful place for fresh thinking about the nature of houses.
Z-Town’s most interesting constructions have all been designed by two Vancouverites. Chilean-born Javier Campos went to high school in Montreal and completed undergraduate then architectural studies at the University of British Columbia, where Toronto native Michael Leckie also studied a few years later. Over a decade, the duo has built four innovative and powerful seasonal residences in Zacatitos, all of them off-grid. They have now commenced work on a small resort nearby for a progressive Vancouver developer. We Canadians dote on infrastructure, investing fortunes in supplying full services to our new suburbs, and heavily taxing new downtown development to create a social infrastructure of parks, galleries and daycares. Canada’s planning is conservative, our tract developers controlling of façades and finishes, and our architectural culture rewarding of conformity. Off the grid, off the street and almost off the map, the Campos-Leckie works in Zacatitos are refreshingly original, taking notions of inhabitation and environmental control back to their creative fundamentals.
Zacatitos 004 (Z-4)–House for a Novelist
The most recent Z-Town house by Campos Leckie Studio is both the smallest and most assured. The client, an author of romance novels in her 50s, pointedly asked her designers to shape a house to get away from writing, not to pursue it. Accordingly, there is no writing or work room, just a raised master bedroom with a distant ocean vista, linked by a long corridor to a guest room with its own views over a cactus grove. A west-facing masonry wall flanks the hallway to collect heat away from the bedrooms; perforations provide breezes and patterned light. The long box of the sleeping level, capped by bedroom windows, is set on an L-shaped supporting wall backed into a small hill. A second, largely cantilevered wall defines the entry sequence.
Upon arrival, one passes between the two walls and turns a corner punctuated by cacti to enter into Z-4’s most important room, a courtyard-cum-pool-deck living space. Here, the house’s subtle passive environmental control strategies come into focus. The space is shaded from the desert sun most of the day, but admits buffered late-day rays, the fire- orange glow that ends every Baja day. The two entrance walls also catch and amplify even the tiniest of winds, drawing air across the pool to naturally air-condition the exterior deck and adjacent kitchen/dining room, whose sliding glass walls are pulled open most times and seasons. A galley-style kitchen groups most services along the downslope wall, its line continuing to a bathroom and exterior shower. At the far end of the house on the same plan alignment, a services unit houses pumps, batteries and controllers for solar energy and water systems. The discreet deployment of electrical and hot-water solar panels on the roof, paired with its confident contemporary forms, makes Z-4 both infrastructure and monument.
The play of light around Z-4’s poolside courtyard is a constant marvel, with shadows and reflections changing their angles and intensities by the minute, all through the day. In this modest house of little over 100 square metres of enclosed rooms, Campos and Leckie offer conceptual innovation by pulling apart functions into separated blocks, then filling the gaps with light and wind. The presence of walls and choices of material passively temper the environment. The house’s main mass is lifted above the ground, supported by entrance walls at one end and the kitchen-dining pavilion at the other. This centrifugal strategy creates livability at the heart of the plan. Studying Z-4’s sections and energy diagrams confirms that the roofless courtyard is the most artfully composed room in the house. Campos and Leckie have written that their Zacatitos houses are “devices to mediate and focus inhabitants’ experience of the site.” That this philosophy is combined with a simply eloquent repertoire of detail, and in so modest a house, is doubly impressive.
Zacatitos 001 (Z-1)–House for a Software Mogul
The client for Z-1, a sprawling residential enclave, is a Canadian who cashed in his shares from a large software company a dozen years ago to invest in new startups. He is also working with Campos Leckie Studio on a compact residence nearing completion at Whistler’s Green Lake. While Z-4 links its disaggregated program elements with freestanding and perforated walls, Z-1 deploys a set of sublime desert plantings to connect five discrete pavilions: garage/gatehouse, living/dining room, master bedroom, guest rooms and pool cabana.
One of the first dozen houses in Zacatitos, Z-1’s pavilions are arrayed at different alignments around the slopes of a natural bowl to maximize both views and privacy. The hub of the five is the living/dining block, set on a rise of land. Its rooftop living area, equipped with a large barbecue and built-in seating, is dominated by a Miesian shade pavilion in light steel, which frames 360-degree desert and mountain views. A stair is set against a higher wall and is open to the sky, collecting and directing winds to cool the main living spaces below. Similarly, throughout Z-1, roof plates are extended out from walls to provide shade, deflect breezes, and create shadows that visually define the concrete volumes. Corridors and hallways–open at their ends, ceiling or both–provide further opportunities for cooling through amplified breezes.
Zacatitos 002 (Z-2)–House for an Art Curator
This seasonal vacation and retirement house for a Vancouver art curator and an artist partner is located a mere 200 metres downslope from Z-1. On a much more modest budget than Z-1, the house is a single volume, with a central courtyard set in between a public zone (living, kitchen, dining) and a private zone (sleeping and bathing). Above the courtyard, a larg
e round opening was designed to accommodate a Palo Blanco tree. The tree died, but the opening has a welcome vestigial life as a large oculus. The west end of what the designers call Z-2’s “convertible living space” is a large outdoor living room covered with a steel and woven cane canopy, which wraps around to the south, shading the ground floor including the area enclosed by its sliding glass doors. As with the other Zacatitos houses, this outdoor living room extends occupation into the landscape, while the sliding doors define a smaller enclave for storm season.
Conclusions
Campos undertook an extended design process for Z-1 including periods spent living on site. When the house opened in 2003, it was his first completed design. The three other houses were designed jointly by Campos and Leckie, and demonstrate an evolving understanding of passive house design. “We wanted to go beyond the ‘clip-on’ solar and wind devices we had learned in school,” says Campos. “The four houses are our sequential refinement of a belief that environmental control can be accomplished through architectural elements alone.” Indeed, Z-4 is a stunning distillation of the principles of the previous houses, and its low budget and constrained site set into a hill make it the most cogent demonstration of the approach’s success.
Few Canadian architects have the opportunity to spend a decade designing a sequence of off-grid houses where desert meets ocean. Our issues in passive house design are finding and holding heat, rather than displacing or reducing it. But the lessons of good design travel widely, and Campos Leckie Studio’s rigour, their thoughtful iteration and reiteration, their dialogue of built and landscape forms, and their questioning of the gizmo-dominated clichés of passive design apply back home. Future Canadian buildings will need to provide more of their own infrastructure through virtuous environmental design, and if we get a monument or two in the process, as did Z-Town, so much the better.




















